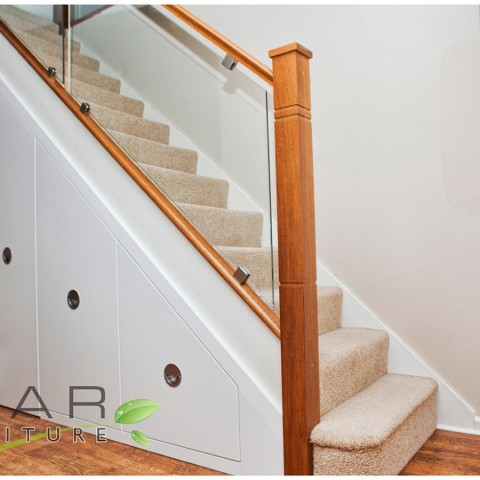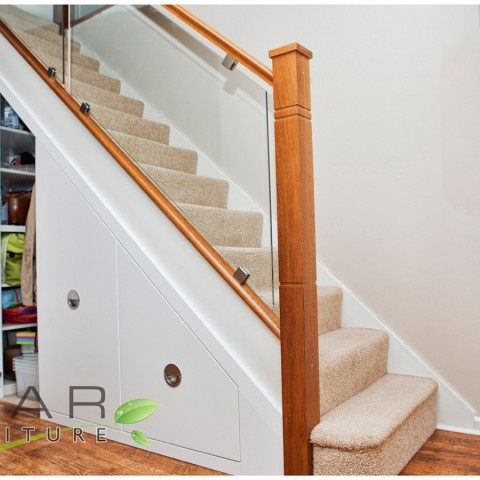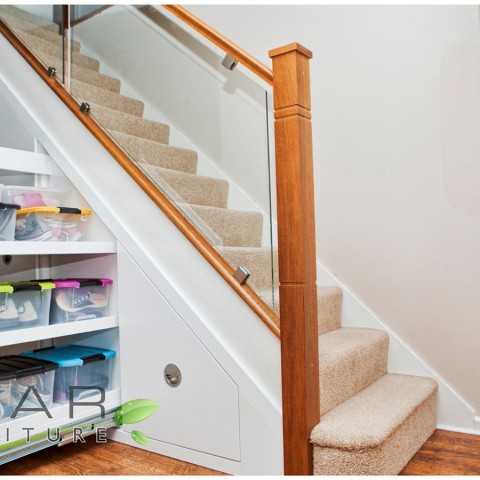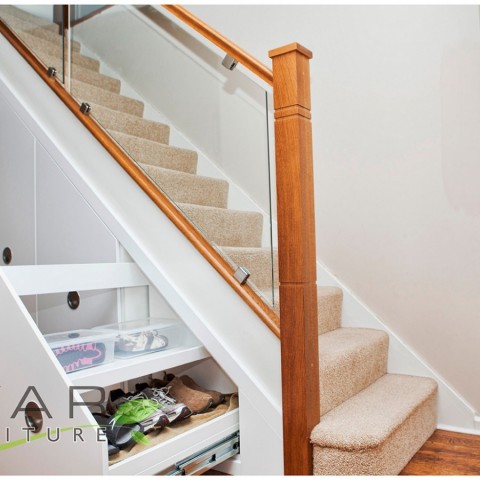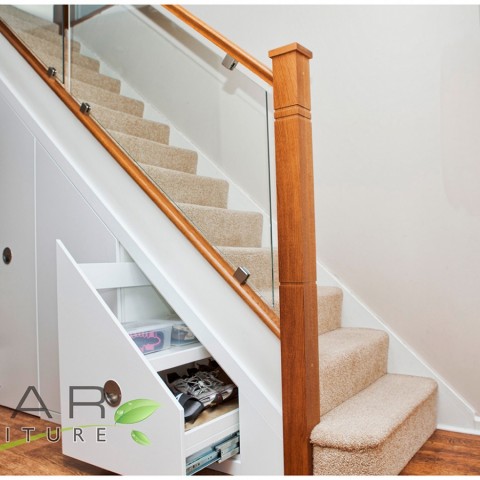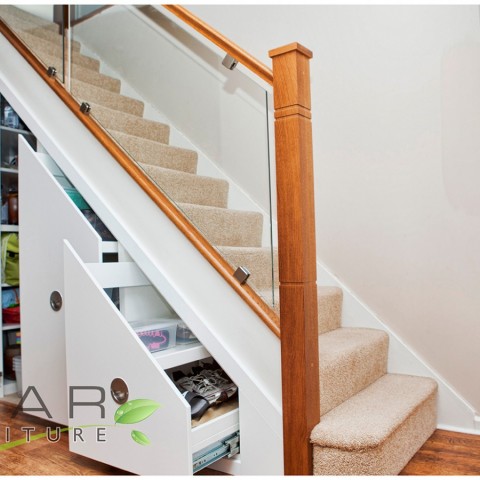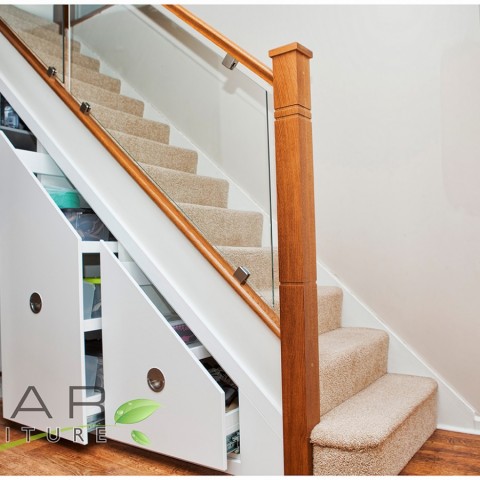Under Stairs Storage Ideas / Gallery 2
Gallery
Case Study
Project:
Under Stairs Storage
Client:
Miss Laura F.
Location:
Milton Keynes Village
Milton Keynes MK10
Description:
Supplied and fitted three section angled storage units. Height 2050mm, width 2100mm and depth 800mm.
Two Pull out units are fitted with 711mm heavy duty runners (max weight 225kg)
1ST pull out have base only, and reduced width shelf above.
2nd pull out have maximum shelves possible for shoe storage, 200/300mm space between shelves.
3rd unit have hinged door. This unit will access extra angled storage area.
Internal design of pull-outs can be confirmed at CAD stage.
Flush modern design, pull out fronts to be fitted with flush recessed half-moon handle, chrome satin/polished finish.
Remove and dispose of existing under stairs wall, can be completed by others, but if you would like us to complete this work, it’s priced as an extra below.
On-line quotations are subject to site viewing for approval.
Depending on access for measurements, the remove and dispose might have to be completed before CAD stage.

