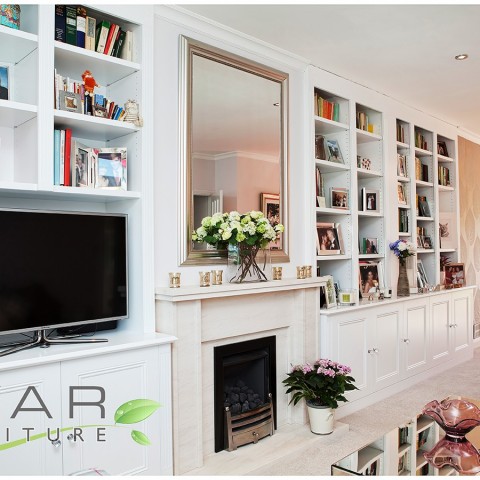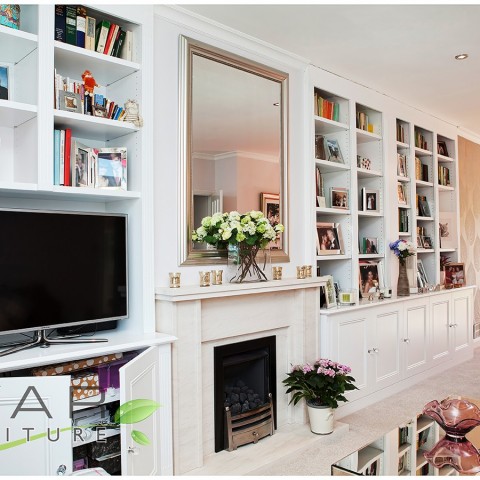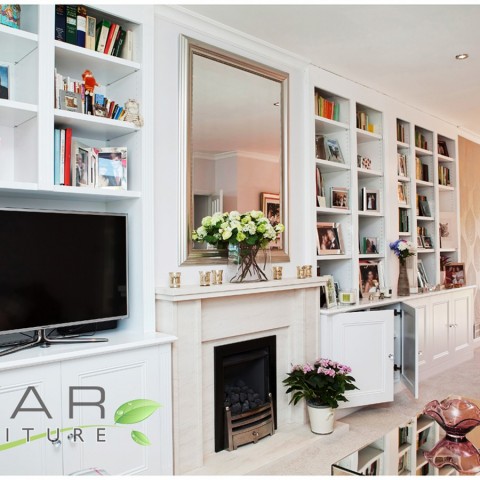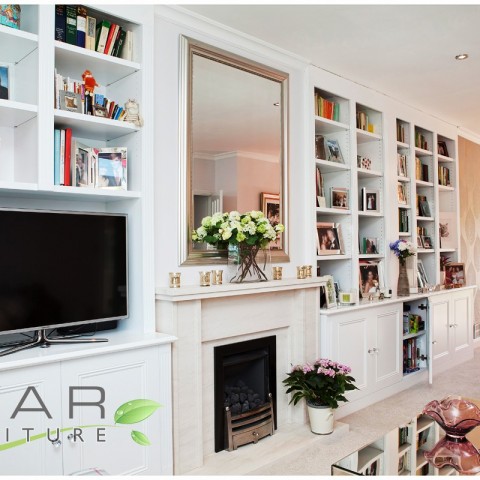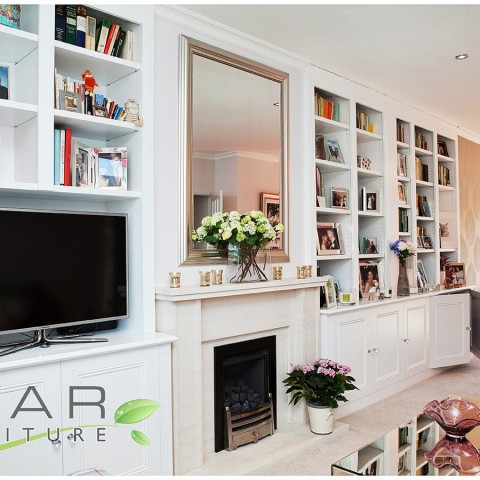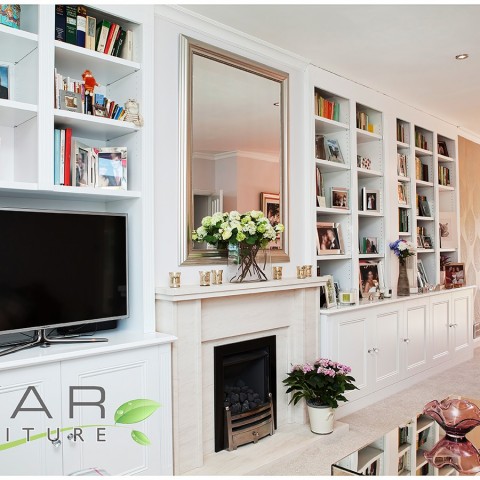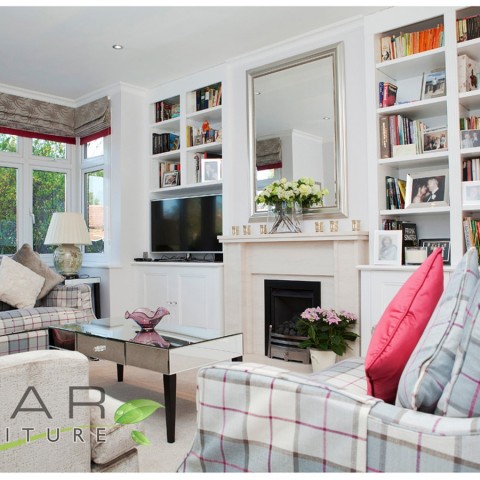Alcove Units Ideas / Gallery 1
Gallery
Case Study
Project:
Fitted alcove units
Client:
Mrs.Colette S.
Location:
Winsor
TW20
Description:
Ground floor dining and living room
Supplied and Fited three traditional style alcove units, either side of chimney breast, in dining room and living room.
Left alcove; height 2550mm, width 1155mm and depth 450mm(base unit)/360mm(bookcase)
Middle alcove unit; height 2550mm, width 2755mm(TBC) and depth 450mm(base unit)/360mm(bookcase)
Right alcove; height 2600mm, width 1380mm and depth 450mm(base unit)/360mm(bookcase)
Externally.
Base units have recessed panel doors and with panel mould, fitted inside recess. Moulded worktop and wide fluted columns.
Bookcase section have fluted columns, 30mm thick adjustable/fixed shelves. Top scribe is made bigger to accommodate potential cornice/coving.
Left alcove unit have two soft close doors, fitted with white round door knobs.
Middle alcove unit have five doors and right alcove unit have two doors.
Internally.
One adjustable shelf per base unit. All sockets required cut outs for access and TV equipment cables. All cables are hidden behind alcove units where possible.

